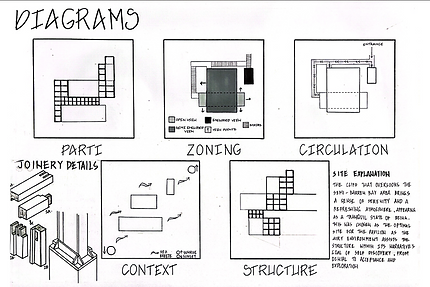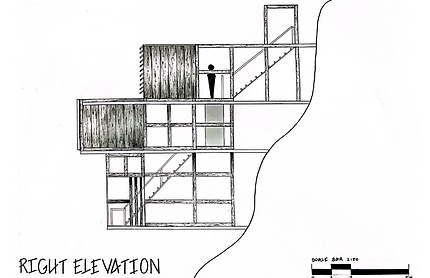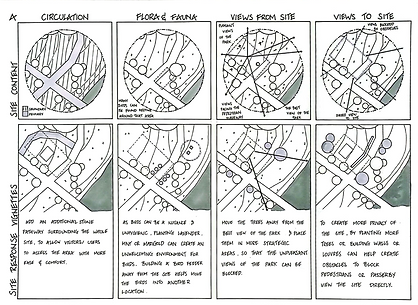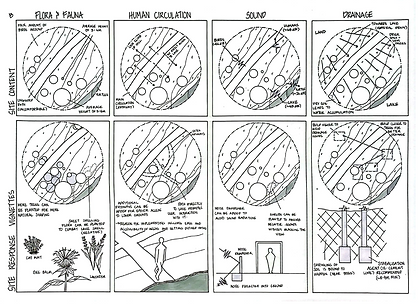Architectural Design 11
Project 1: Diagramming Architectural Principles
Given a timeframe of 10 days and within a group of 6 members, we were to come up with a series of architectural diagrams based off the building we were assigned (Casa Bou) and to compile it all together and to present at the end of the 10 days.








With 10 days to complete this project, I can firmly state that it was quite fast paced, making sure that we do not lose focus on it at any given time. It was a good pace since its mainly focusing on the creation of architectural diagrams and models to represent them, but in the moment it felt quite pressuring.
Project 11: Contemplative Pavillion
Following the completion of the first project, we were then split into groups of 3 and were given the brief of creating a contemplative pavilion within our own site of our choosing.









This project was a good segway from the first in my opinion, as it not only had us use the previous buildings that we researched as a solid case study for our new design, but it also showed that not all group projects needed to have conflict, for my team communication and work went quite smoothly.
Project 111: Tropical Sanctuary
For this final individual project, we were to investigate and come up with a thorough research, observation and understanding of the given location: Bukit Jalil Recreational Park. For this, we were split into macro sites to make our researching a bit easier on the workload.
From this, we were grouped into teams of 5 to choose 2 micro-sites from the macro to create site analysis and responses from.










And from this, the final product was created.



My main takeaway from this module remains that it was a bit confusing at first with how the macro to micro groups were formed since it was known that this was an individual project, but it was great for information sharing and helps us communicate easily with our batchmates when talking about site as it helped us gain a better and more thorough understanding of the importance of a building's site.